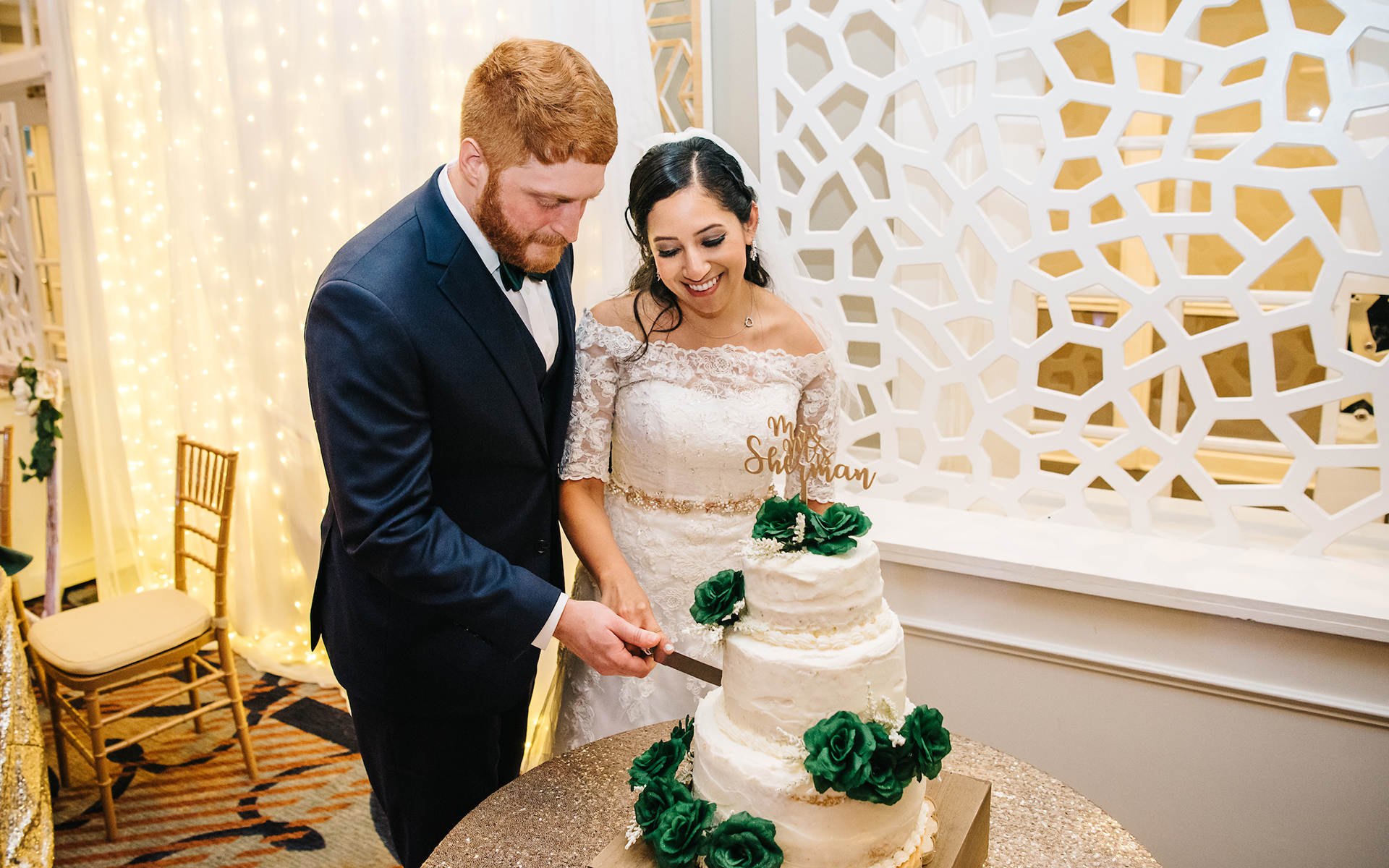-
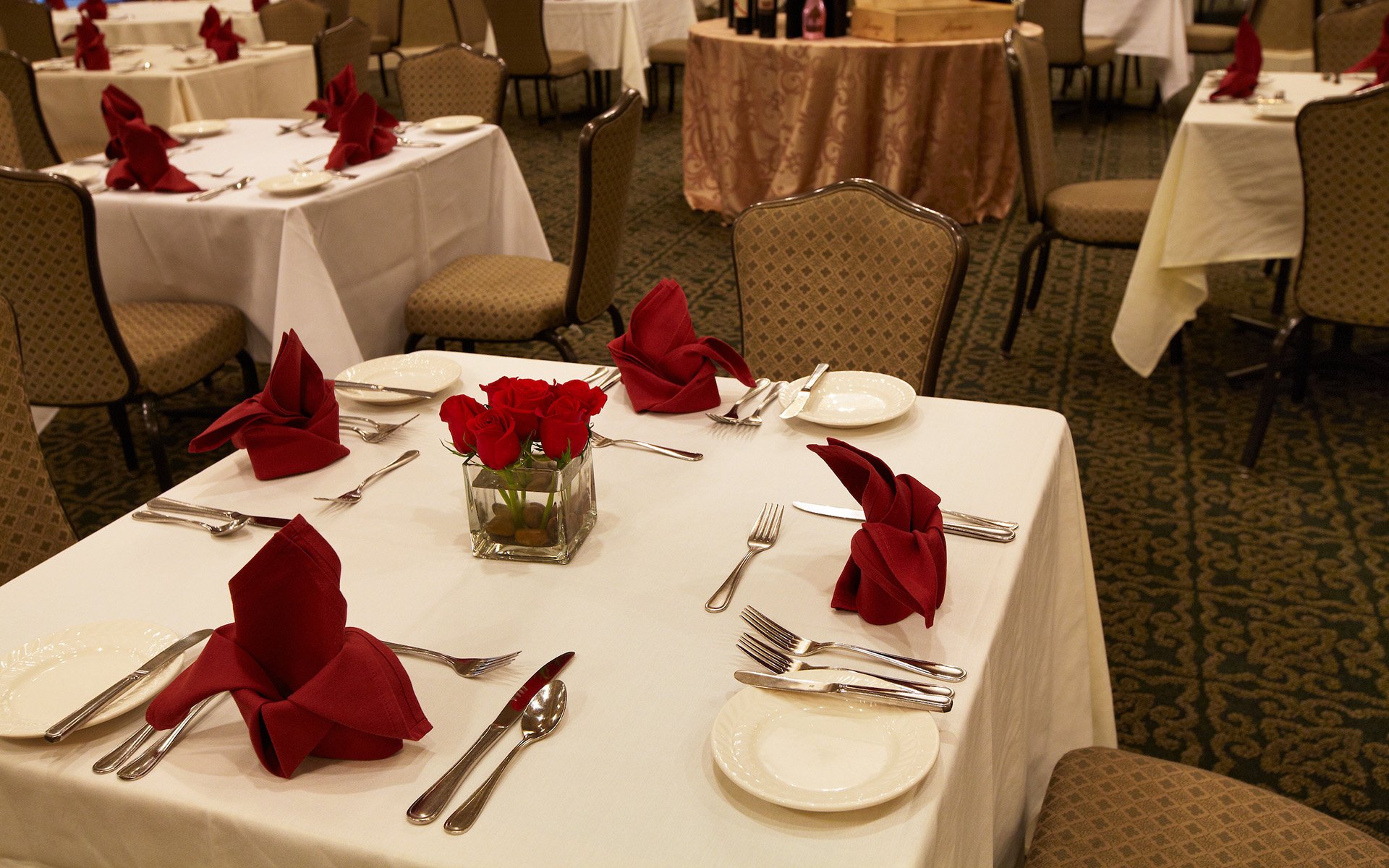
Located near the Mulligans dining room on the lower level of the Clubhouse, the Chesterfield Room offers comfort and sophistication to set the tone for your event.
Layout
Maximum Occupancy
Square Feet
Classroom
20 guests
514
Theater
40 guests
Conference
20 guests
Hollow Square
20 guests
U-Shape
20 guests
Reception
40 guests
Banquet Rounds
50 guests
-
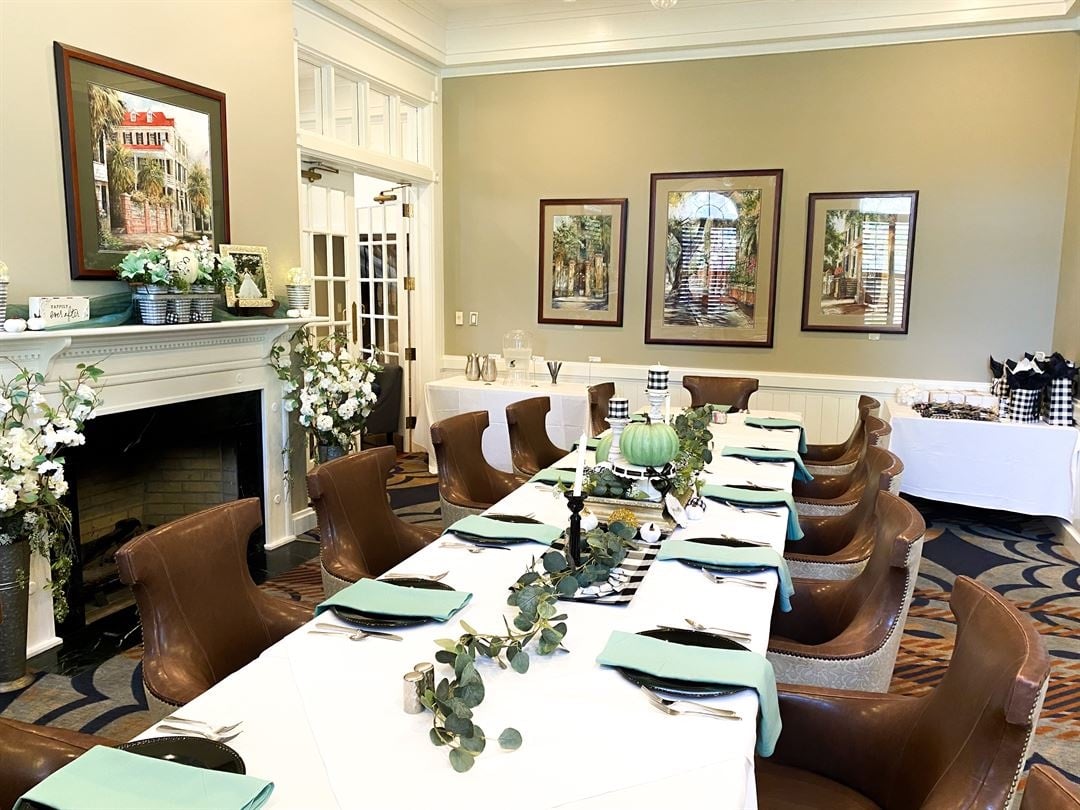
Located right off the Main Entrance of the Clubhouse, the Charleston Room adds an intimate feel to any private dinner, and adds charm to any business meeting.
Layout
Maximum Occupancy
Square Feet
Classroom
28 guests
240
Theater
28 guests
Conference
14 guests
Hollow Square
14 guests
U-Shape
14 guests
Reception
28 guests
Banquet Rounds
40 guests
-
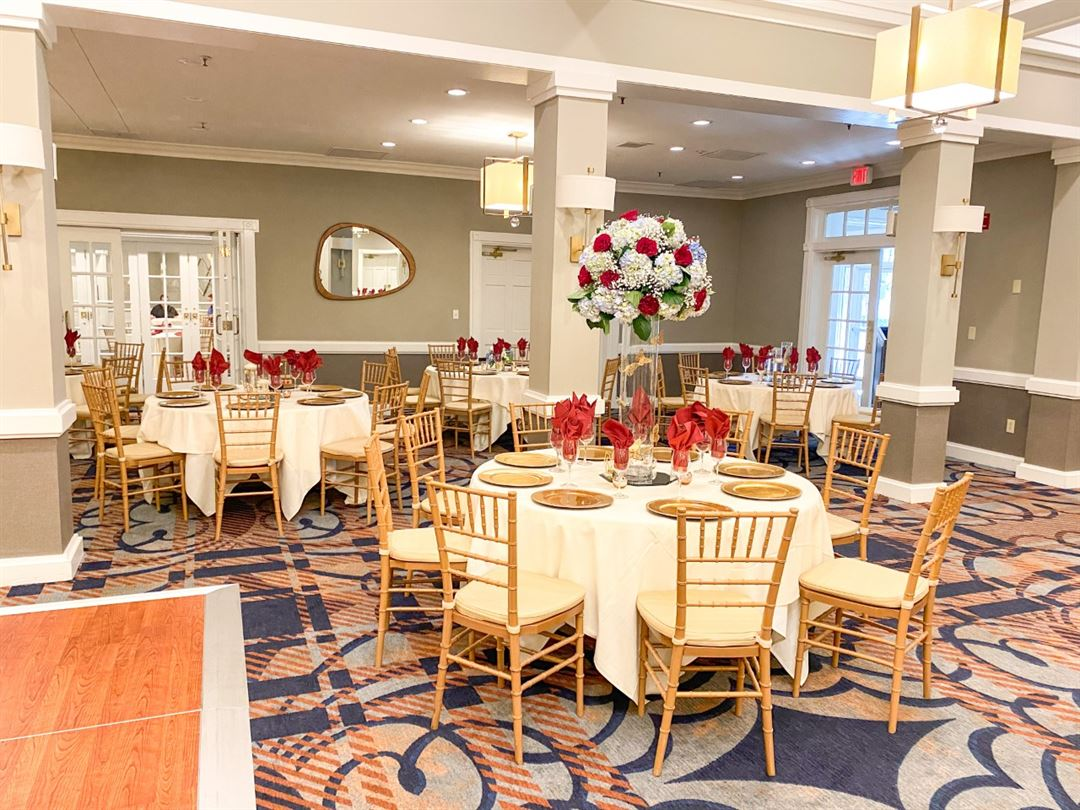
From retirement parties, to graduation parties, to weddings and holiday parties, our spacious Main Ballroom provides the perfect setting for an event your guests are sure to remember!
Layout
Maximum Occupancy
Square Feet
Classroom
150 guests
2250
Theater
150 guests
Conference
70 guests
Hollow Square
70 guests
U-Shape
70 guests
Reception
150 guests
Banquet Rounds
150 guests
-
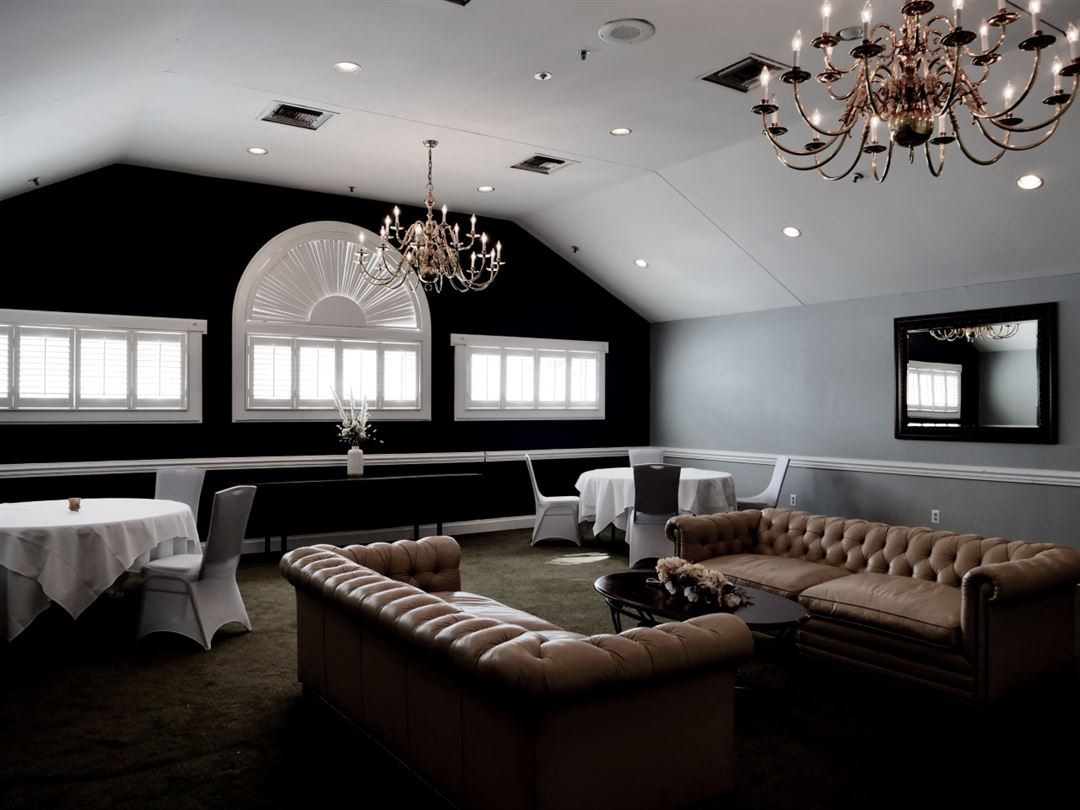
Located on the second floor of our Clubhouse, the Palmetto Room provides privacy and comfort to all events, from business meetings to group luncheons.
Layout
Maximum Occupancy
Square Feet
Classroom
50 guests
720
Theater
50 guests
Conference
25 guests
Hollow Square
25 guests
U-Shape
25 guests
Reception
50 guests
Banquet Rounds
60 guests
